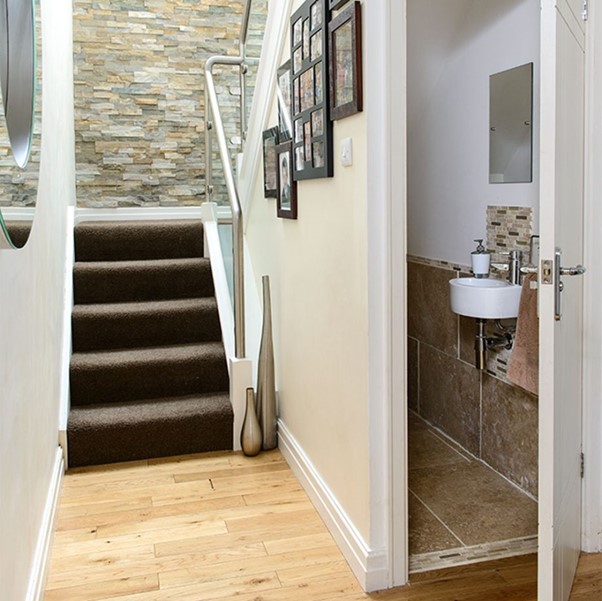Converting under the stair area into a toilet is increasingly becoming common. It can be a great addition, especially if you have children or the elderly. Although there is limited space available, you may be able to install a sink and toilet suite or choose a cloakroom suite. Are you too looking for inspiration for under the stair toilet? If yes, we offer you a few tips on making the most out of under the stairs space.
Important Considerations for Under the Stairs Toilets.
It is important to consider a few things while planning for an under the stair toilet. Before getting any further, it is important to know that although planning permission for an under stairs toilet may not be required, it is, however, important to check the building codes and regulations from your local council.
How Much Space Do You Have Available?
Before you start it is important to measure the available. It is impossible to determine if it is possible to fit a bathroom suite there. We don’t recommend an under the stairs toilet conversion unless you have a minimum measurement of 70cm width and 130cm length. In addition to these measurements, you also need to consider the sloped ceiling that is a result of stair shape.
How You will Provide Ventilation?
It may not be possible to have a window in under the stair toilet bathroom. Therefore, you will need to decide about the type of Ventilation for it. A small size extractor fan can be a suitable choice to reduce moisture in the toilets. You can choose either a wall mounted or ceiling extractor depending on your layout and available space.
How You Plan Plumbing?
Under the stair, areas have no plumbing in most cases. That means you may need to hire a plumber to make water supply and drainage possible. Depending on the space layout and your requirements, the pipework installation can carry out by opening the floorboards to make new connections.
Ideas to Maximize the Under the Stairs Space
There are many ways to maximize the available space for the under the stair toilet. We are discussing a few to these give you an idea.
- Wall Mounted Vanity Sink Unit
When space saving is your priority, it is important to find compact fixtures that can perfectly fit into the available space. The wall hung vanity can be a great solution for congested spaces. It offers a sink with storage space under it. These units fit on the wall, creating the illusion of more space while protruding less into the area. That’s what makes them suitable for stair bathrooms. If you think the available space is too small for storage, you may opt for a wall-mounted sink alone.
- Bathroom Storage Mirror
While you have limited space available, storage is still important to avoid clutter. You may choose a space saving bathroom storage mirror that may include mirrors with shelves or concealed storage. Adding a bathroom mirror in such a space is a practical way to make your small space look spacious and airy. In addition to that, it will improve the overall look of your bathroom by reflecting the artificial and natural lights simultaneously.
- Cloakroom Suite/ Toilet and Sink Bathroom Suite.
Depending on the space available, you may consider adding toilets and sinks or a cloakroom suite. A standard toilet and sink bathroom suite may with the smallest size like 400mm may possibly fit into such space. However, a cloakroom suite may be a relatively better option. These include compact toilets and sinks in various packages. You may choose the wall-hung vanity sink, and wall hung toilet suite to ensure space saving for under the stair toilet. Both of wall hung units will ensure maximum space saving with the empty space underneath. That will not only make it look spacious but also add a luxurious touch to it.
- Combination Vanity Unit.
Another option that you may have available is a toilet and sink combination vanity unit. It is a vanity with a worktop sink and a toilet connecting to it. So, it is a kind a fixture that has everything fitted into one single unit. It offers incredible space saving benefits that are great for under the stair’s toiles.
- Possibility to Install and Bathtub
Most of the under the stairs spaces don’t have to unform height. At the one end it is a minimum that goes higher along the stair. The corner with a minimum height may not have any use. However, it may be a suitable space for a bathtub.
Final Thoughts
The under the stairs space often goes waste. Installing a toilet or converting it into a small bathroom space can be a practical way to add more functionality into your home. However, it is important to choose fittings and fixtures depending on the available space and the layout.
